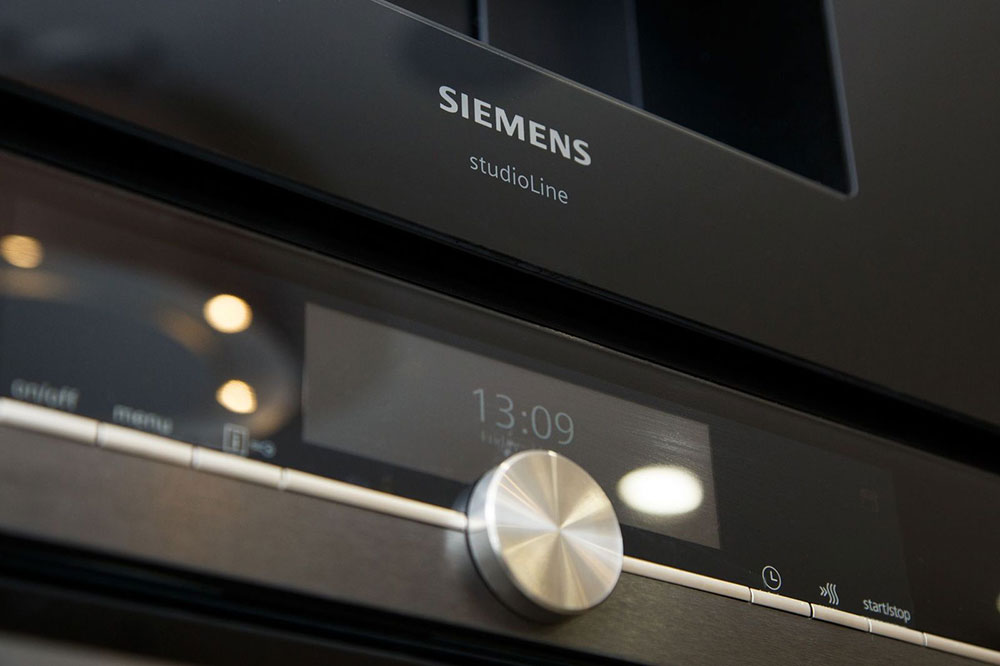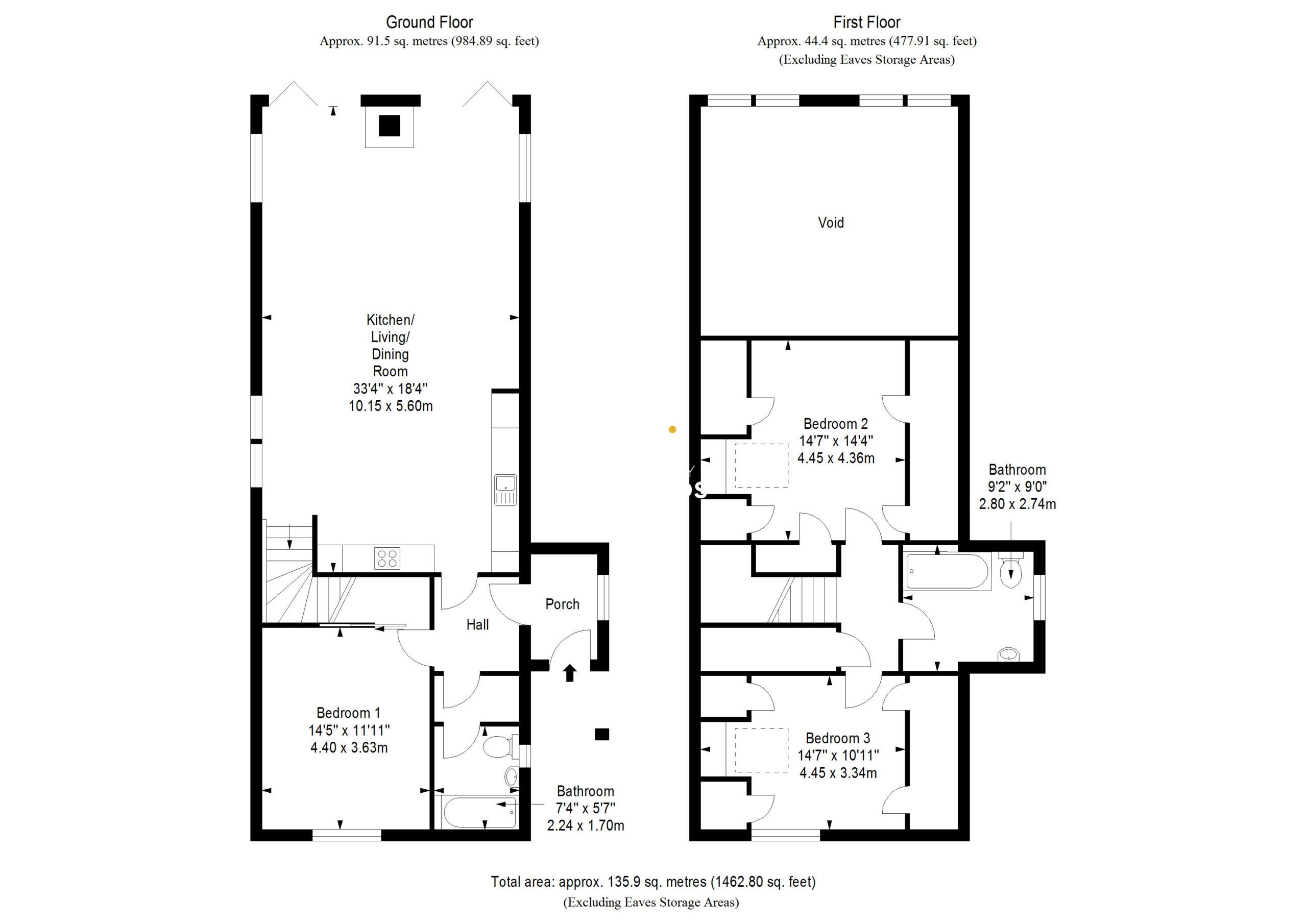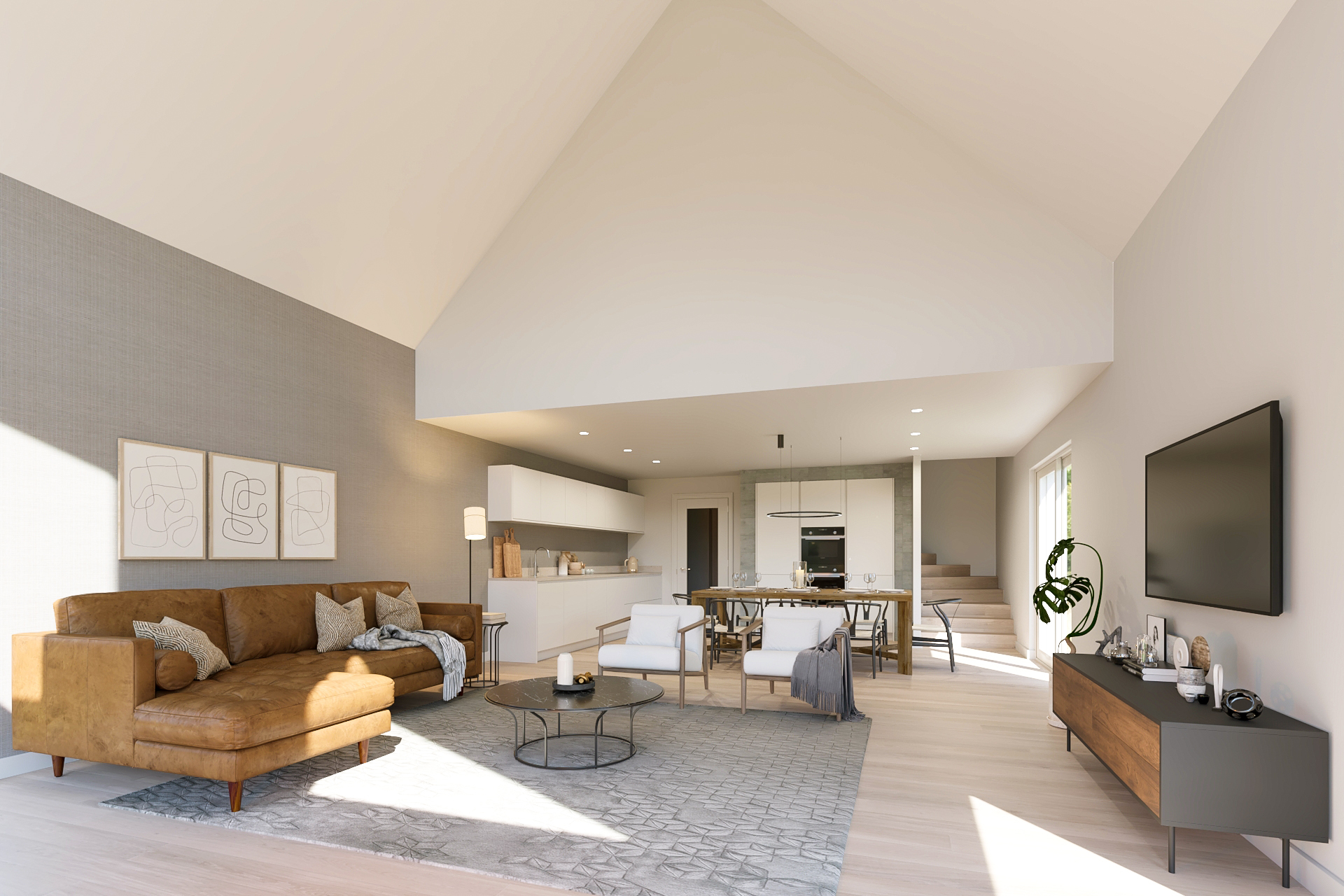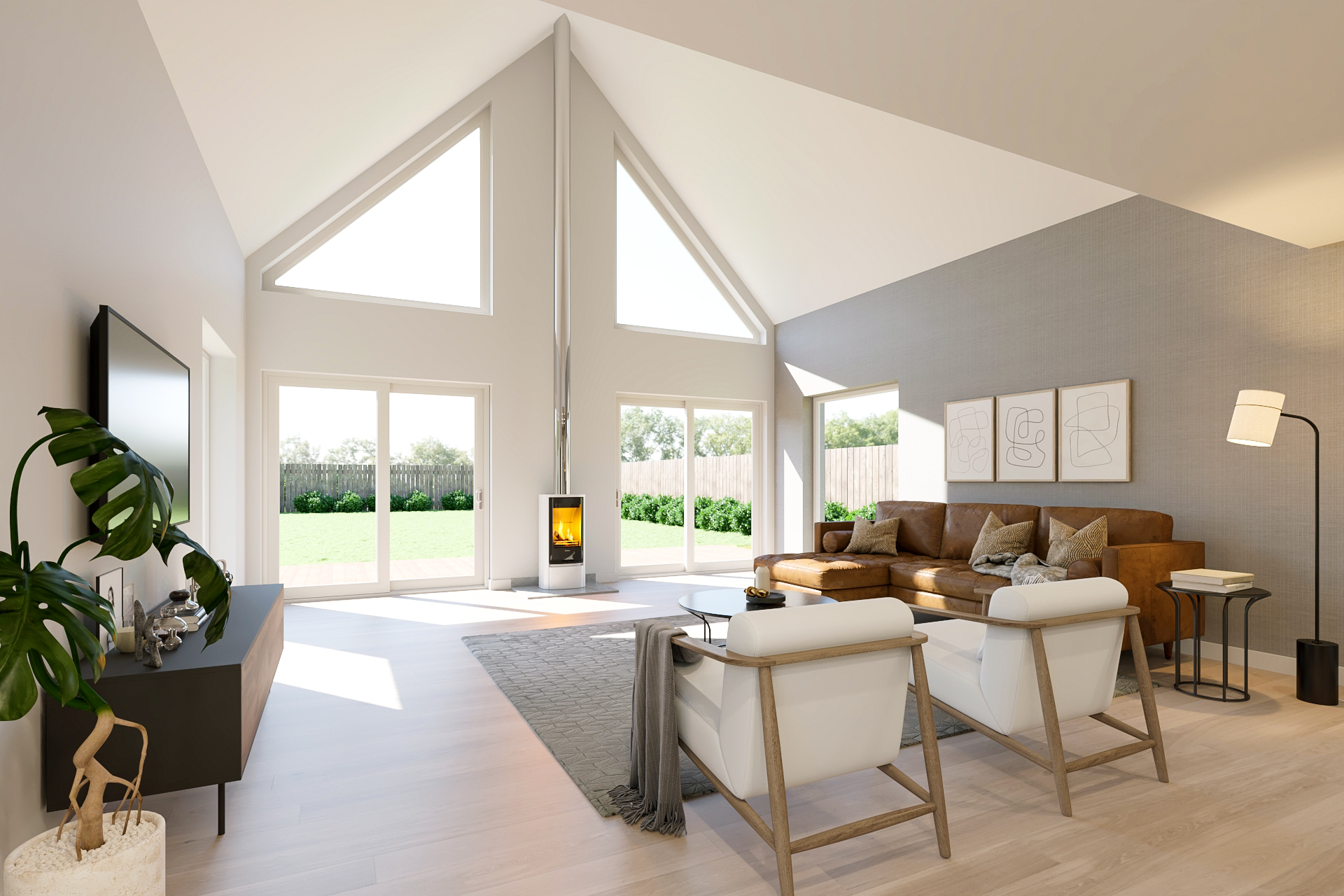The Coach House
The Coach House (SOLD)
The Coach House is an energy efficient detached home, centered on an expansive open-plan reception room with double-height apex ceiling. This exceptional property had been expertly designed to optimise sociable living and to capitalise on its picturesque surroundings, fitted with a generous array of windows from which to admire the breath-taking natural landscape.
It has a truly sublime setting too, in the peaceful community of Stronachlachar, set beside two lochs in the Trossachs National Park, where iconic views abound at every turn. In addition to open-plan living, it features three bedrooms, two bathrooms, private parking, and a large garden. The exclusive home offers a luxurious contemporary lifestyle in an unrivalled location of astounding beauty.
A naturally-lit entrance porch provides a warm welcome and space for walking boots following idyllic strolls in the Trossachs. A hall continues the invitation leading through to the kitchen, living and dining room, which has an impressive open-plan layout. This striking reception area has a sizeable footprint, allowing the space to be carefully zoned for multiple purposes, whether relaxing, dining, socialising, or large-scale entertaining. It features a double-height apex ceiling to add to its sense of grandeur and it benefits from an eco-design wood-burning stove for snug evenings. Furthermore, it is bathed in all-day sun thanks to triple-aspect glazing, which includes windows set in the apex of the vaulted ceiling and bi-folding doors that extend the space out into the garden. Discreetly positioned along two walls, the high-specification German kitchen is also cleverly arranged to emphasise the abundant floorspace. It is fitted with premium cabinets and worksurfaces, and, for that contemporary streamlined finish, it houses a range of integrated Siemens appliances. The Coach House has three spacious double bedrooms, with each room fitted with generous built-in wardrobe storage. The principal bedroom is on the ground floor, accompanied by a neighbouring bathroom, which is conveniently accessed from the hall. The two remaining bedrooms (with additional storage) are on the first floor, served by a family bathroom. Both bathrooms feature quality three-piece suites. For warmth and efficiency, an air source heat pump system and double-glazed windows are planned throughout.
Furthermore, the Coach House has a large garden for families and two private parking spaces.
Please contact us for details on The Coach House



Heating
- Air source heat pump
- Underfloor heating throughout
- Options to install a wood burning stove
The Kitchen
- Bespoke kitchen designed by Mihaus Kitchens & Bathrooms in a variety of materials and colours from Ardbeg’s standard samples
- Siemens appliances
• Fridge freezer
• Dishwasher
• Washing machine - BORA 4-ring induction hob with extractor fan (available as an optional extra)
- Choice of Silestone countertops and breakfast bar (available as an optional extra)
The Flooring
- Choice of Karndean flooring to hall, kitchen and living area from Ardbeg’s standard range.
- Choice of floor tiles to bathrooms and en-suite, from Ardbeg’s standard range
The Bathrooms
- Contemporary bathrooms and en-suite designed by Mihaus Kitchen & Bathrooms from Ardbeg’s
standard range - Wall-mounted washbasin and WC
- Choice of ceramic tiles from Ardbeg’s standard range
- Mirror with lights and demister pad
- Accessory package including heated towel radiator
Finishes Selection
- All materials and other selections for which the purchaser is entitled to make a selection are to be chosen from the Ardbeg standard range. Sizes and specifications are subject to change without notice.
- Purchasers can choose to amend or add to the Ardbeg standard range. Any changes to the standard range are to be chosen with the assistance of the Ardbeg sales team and are subject to an additional charge, which must be paid for at the time of placing the order
“...An Eco Build with impressive green credentials...”
- High-performance structural insulated panels (SIPs) construction
• Highly energy efficient
• Low energy wastage
• Excellent airtightness
• Outstanding thermal performance
• Improved acoustics
• Eco-friendly & sustainable - Built to Passive Standards with thermal efficiency
- Exteriors finished with resilient Lap cladding
- High-quality windows and doors with high thermal quality
- LED lighting installed throughout
- Fitted with an electric car (EV) charging point
- Air source heat pump
- Underfloor heating throughout
- Mechanical Ventilation with Heat Recovery (MVHR)
• Continuous supply of fresh filtered air
• Excellent clean air quality
• Controlled air flow throughout
• Eliminates bad odours
• No build-up of air pollution - Improved energy efficiency
- Solar-panelled PV (fitted in the roof) for further efficiency
- Light filled interiors
- Superbly designed floorplan
- Seamless indoor outdoor living and entertaining
- Underfloor heating throughout
- German kitchens
- Siemens Appliances
- Generous garden which wraps around the cottage
- Idyllic country setting
- Option to add your own personal touches
- Perfect as a prestigious family home or enviable holiday



